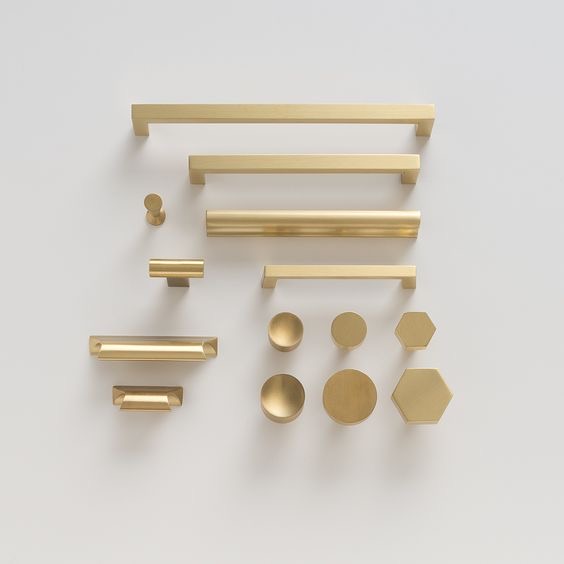

























Your Custom Text Here
Yes...brass is back. At the ranch we decided to do a mixed metals kitchen utilizing brushed brass hardware, polished nickel faucets and black enamel lighting. The results left the kitchen with a beautiful depth to it where utilizing only a common polished nickel throughout would have left the room flat.
The main design element to the ranch were the 9 sets of French doors leading to the exterior. The U shaped courtyard can be seen from visitors at the front entryway.
Shiplap vs. Nickle Groove. We chose to apply Nickel Groove thought the kitchen including it's ceiling and to the walls of each bathroom.
Grey/brown wood floors against variation of white walls throughout made this modern farmhouse ranch one for the books...our most proud design accomplishment yet.
Color palette
Decorators White
Yes...brass is back. At the ranch we decided to do a mixed metals kitchen utilizing brushed brass hardware, polished nickel faucets and black enamel lighting. The results left the kitchen with a beautiful depth to it where utilizing only a common polished nickel throughout would have left the room flat.
The main design element to the ranch were the 9 sets of French doors leading to the exterior. The U shaped courtyard can be seen from visitors at the front entryway.
Shiplap vs. Nickle Groove. We chose to apply Nickel Groove thought the kitchen including it's ceiling and to the walls of each bathroom.
Grey/brown wood floors against variation of white walls throughout made this modern farmhouse ranch one for the books...our most proud design accomplishment yet.
Color palette
Decorators White